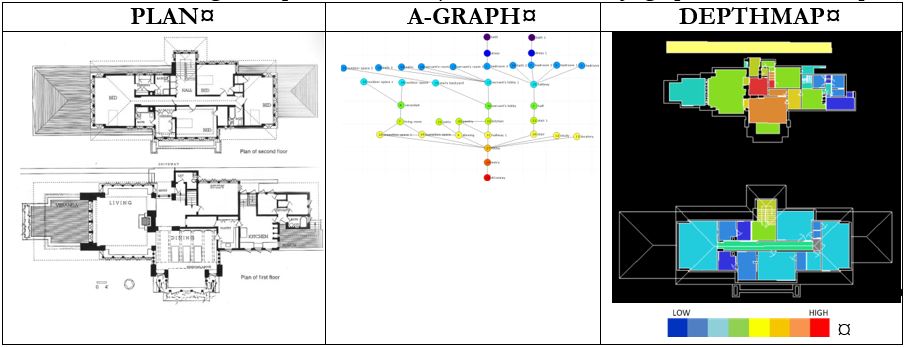Analyzing Privacy in Frank Lloyd Wright's Prairie Style Homes Through Syntactic Methods using “A Graph” and Depth Map X Softwares
Keywords:
Privacy Regulation, Space Syntax, Visibility Analysis, Prairie Style Houses, Frank Lloyd wrightAbstract
Frank Lloyd Wright's Prairie Style homes, designed across the United States, showcase his unique architectural approach. This study examines how Wright's designs interact with environmental conditions, focusing on privacy in eight Prairie Style homes. Detailed floor plans and architectural evaluations were analyzed using space syntax tools to assess spatial connections. The results show that Wright prioritized bedroom privacy, with lower integration values indicating seclusion. Public areas like living and dining spaces had higher integration values, promoting connectivity. The study confirms that bedrooms in Wright's Prairie Style homes are intentionally designed as private spaces, with some exceptions. These findings highlight the importance of layout morphology in creating private zones within open-plan layouts. This research sheds light on Wright's innovative approach to balancing privacy and openness in residential architecture.
References
“D. N. B. Bruno Taut, The 20th-century Architecture of Frank Lloyd Wright, United States of America: preservation@savewright.org, 2019. - Google Search.” Accessed: Aug. 12, 2024. [Online]. Available: https://www.google.com/search?q=D.+N.+B.+Bruno+Taut%2C+The+20th-century+Architecture+of+Frank+Lloyd+Wright%2C+United+States+of+America%3A+preservation%40savewright.org%2C+2019.&oq=D.+N.+B.+Bruno+Taut%2C+The+20th-century+Architecture+of+Frank+Lloyd+Wright%2C+United+States+of+America%3A+preservation%40savewright.org%2C+2019.&gs_lcrp=EgZjaHJvbWUyBggAEEUYOdIBCDU2MTdqMGo3qAIAsAIA&sourceid=chrome&ie=UTF-8
“N. P. Service, ‘FRANK LLOYD WRIGHT BUILDINGS AND THE NATIONAL HISTORIC LANDMARKS PROGRAM,’ National Historic Landmarks Program, Washington DC, 2022. - Google Search.” Accessed: Aug. 12, 2024. [Online]. Available: https://www.google.com/search?q=N.+P.+Service%2C+%22FRANK+LLOYD+WRIGHT+BUILDINGS+AND+THE+NATIONAL+HISTORIC+LANDMARKS+PROGRAM%2C%22+National+Historic+Landmarks+Program%2C+Washington+DC%2C+2022.&oq=N.+P.+Service%2C+%22FRANK+LLOYD+WRIGHT+BUILDINGS+AND+THE+NATIONAL+HISTORIC+LANDMARKS+PROGRAM%2C%22+National+Historic+Landmarks+Program%2C+Washington+DC%2C+2022.&gs_lcrp=EgZjaHJvbWUyBggAEEUYOdIBCDEyMDdqMGo3qAIAsAIA&sourceid=chrome&ie=UTF-8
S. iftikhar, U. Ullah, and M. F. Ammar, “Detecting Gender Discrimination in the Layout of Residential Buildings: A Comparative Analysis,” Ann. Hum. Soc. Sci., vol. 5, no. 2, pp. 533–540, May 2024, doi: 10.35484/AHSS.2024(5-II)49.
P. Amini Behbahani, M. J. Ostwald, and N. Gu, “A syntactical comparative analysis of the spatial properties of Prairie style and Victorian domestic architecture,” J. Archit., vol. 21, no. 3, pp. 348–374, Apr. 2016, doi: 10.1080/13602365.2016.1179661.
“Frank Lloyd Wright’s Prairie Vision: Frederick C. Robie House Conservation Management Plan.” Accessed: Aug. 12, 2024. [Online]. Available: https://www.getty.edu/foundation/initiatives/current/keeping_it_modern/report_library/robie_house.html?q=%7B%7D
Z. A. S. Wahbeh, “Exploration of Frank Lloyd Wright's Prairie Houses (2016).” Accessed: Aug. 12, 2024. [Online]. Available: https://www.academia.edu/23442028/Exploration_of_Frank_Lloyd_Wrights_Prairie_Houses_2016_
M. F. Ammar, U. Ullah, and S. Iftikhar, “Development of Predictive Model for the Number of Public Park Visitors: A Case of Rawalpindi, Punjab Pakistan,” Pakistan Lang. Humanit. Rev., vol. 8, no. 2, pp. 555–563, May 2024, doi: 10.47205/PLHR.2024(8-II)48.
P. A. Behbahani, “Spatial properties of Frank Lloyd Wright’s prairie style: a topological analysis," nova, autralia,” 2016.

Downloads
Published
How to Cite
Issue
Section
License
Copyright (c) 2024 50SEA

This work is licensed under a Creative Commons Attribution 4.0 International License.




















